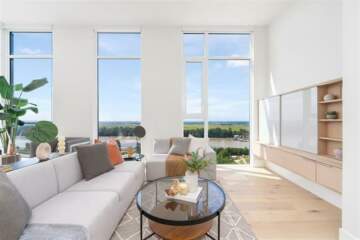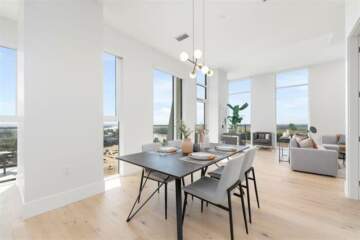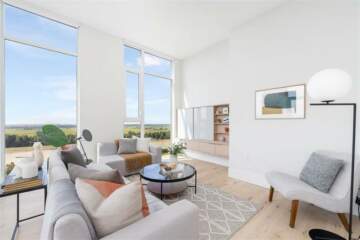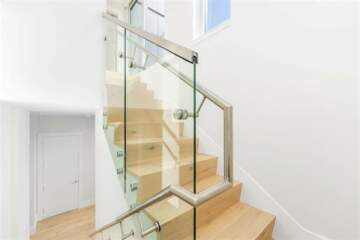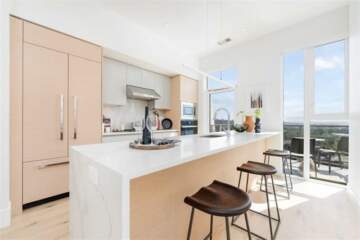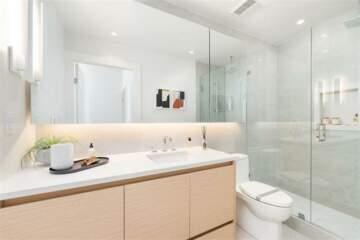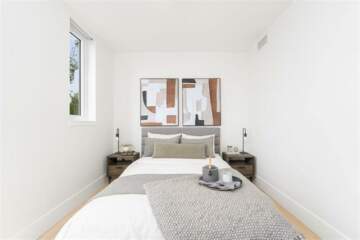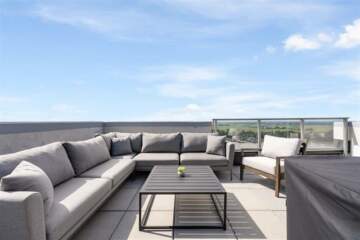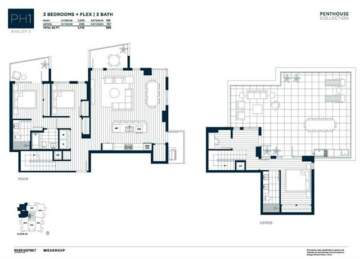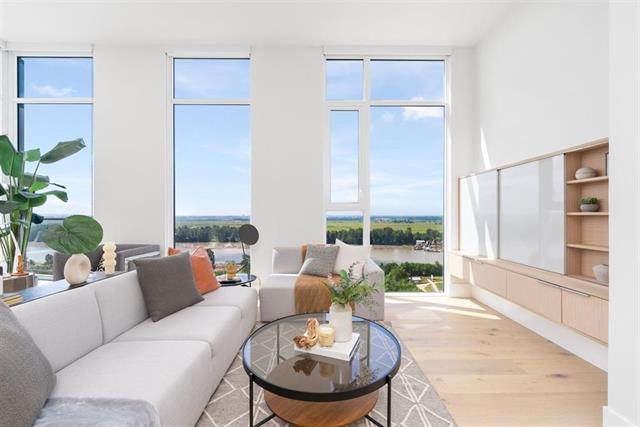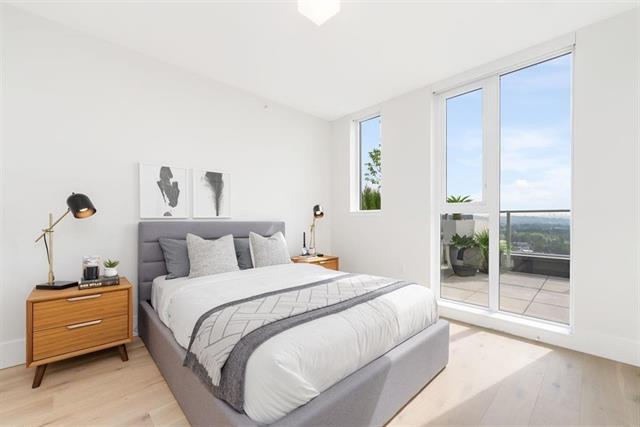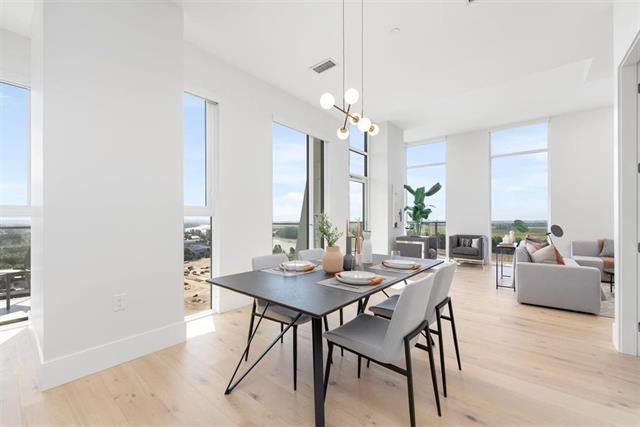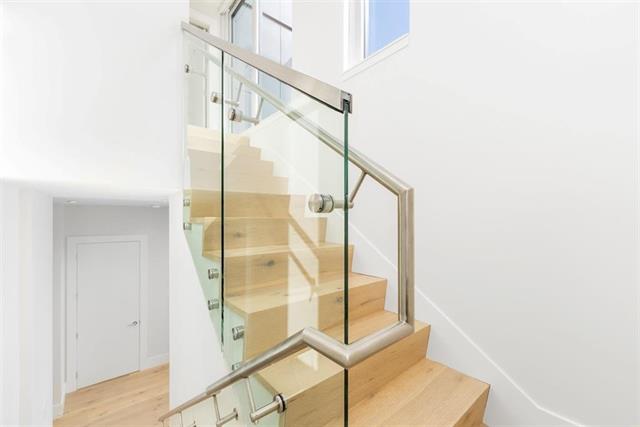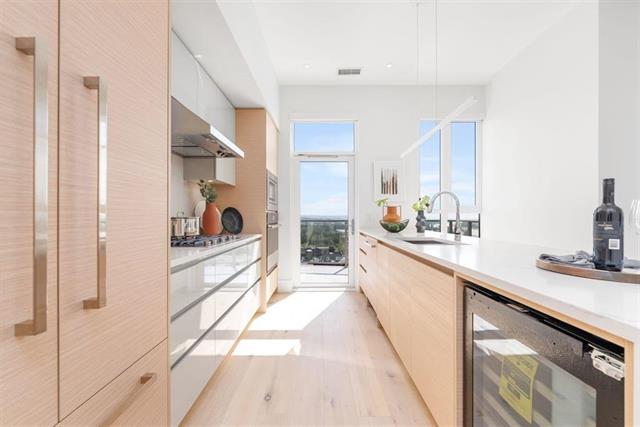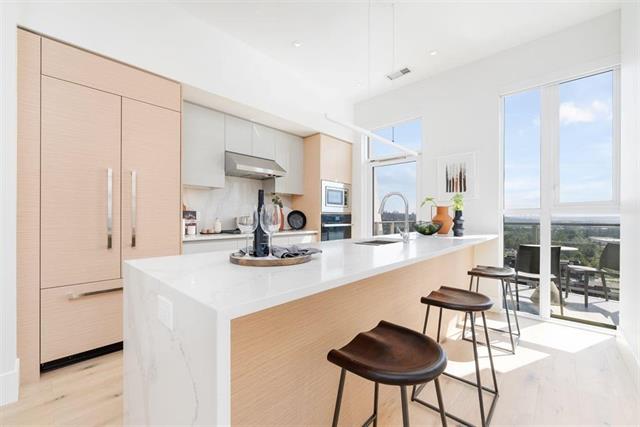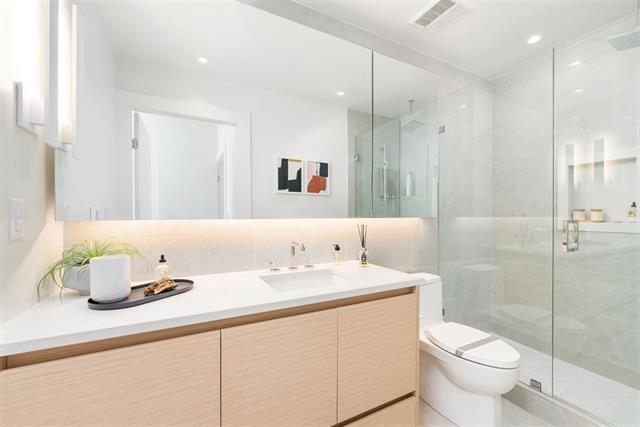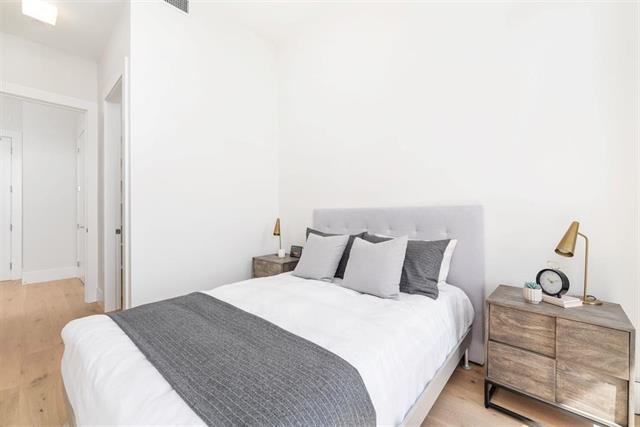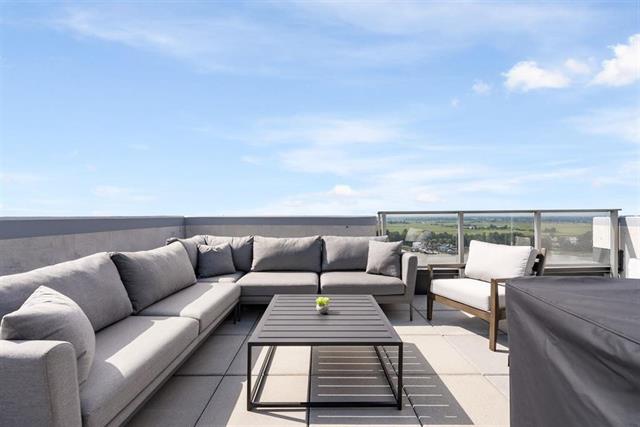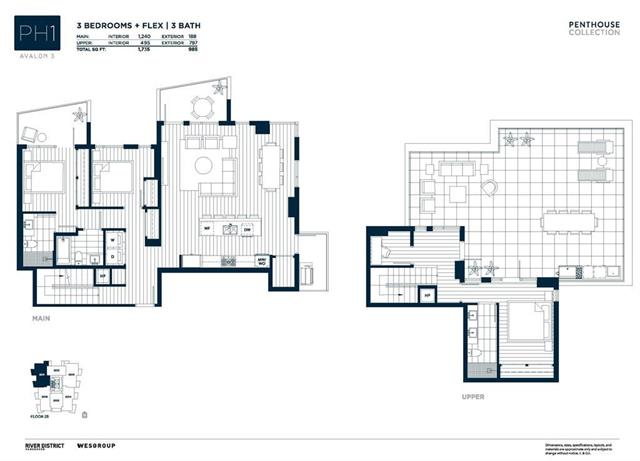2501 3538 Sawmill Crescent, Avalon Park 3, South Vancouver's River District
"*" indicates required fields

Introduction
This North West facing mountain view three bedroom three, bath + flex Penthouse home is located at Avalon Park 3 at 2501 3538 Sawmill Crescent in Vancouver’s River District. It has a 797 sq ft roof deck. Equipped with luxury appliances which include: a fully integrated fridge and dishwasher, gas range, glass backsplash, wall oven and built-in microwave, upgraded interior finishes and up to 11’2 ceilings. Avalon Park 3 offers access to Town Center retailers, lush green space, and outstanding amenities, including a rooftop pool and hot tub, daytime concierge, and a 20,000 sq ft community courtyard. Move-in ready. OPEN HOUSE: EVERY SAT & SUN, 1-3 PM
The third collection of Avalon Park homes in River District Vancouver, Avalon Park 3, features luxurious one, two, and three-bedroom homes in a 25-storey tower and 6-storey midrise, along with a collection of townhomes and live-work homes. The community offers enviable access to nearby Town Centre retail and lush green space, along with outstanding onsite amenities for the exclusive use of owners. Contact us today for more information about 2501 3538 Sawmill Crescent.
Property Highlights
Age: 2 yrs
Bed: 3
Bath: 3
3 Storey Penthouse -1735 sq ft
MLS #
Maintenance Fee:
Style:
Parking:
Outdoor Area:
Amenities:
View:
Parks:
Features Included:
3 Bedrooms, Air Conditioning, ClthWsh/Dryr/Frdg/Stve/DW, Drapes/Window Coverings, Garage Door Opener, Hot Tub Spa/Swirlpool - 2 Pets Allowed w/Rest., Rentals Allowed
Local Attractions:
Central Location, Golf Course Nearby, Recreation Nearby, Shopping Nearby
